Architects
Bazhenov V.I.
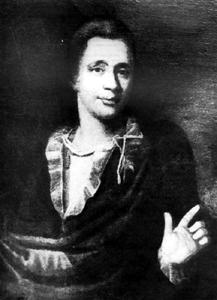 Bazhenov Vasily Ivanovich
Life time: 1737 - 1799.
Architect Bazhenov Vasily Ivanovich
Life time: 1737 - 1799.
Architect
In the Russia of the XVIIIth century the architecture was, perhaps, the most prospering kind of art that was especially brightly embodied in Vasily Ivanovich Bazhenov's creativity, though he managed to carry out only insignificantly small part of his grandiose plans.
Moscower. He was born in a family of a poor churchman. As a boy, he was made choirboy in Strastnoy monastery: according to the old tradition he had to follow in father's footsteps. But he liked drawing most of all: "I mentally put saints on walls and made them a part of my composition, they often found me doing this and punished me".
At 15 he himself found a drawing master, a run-down painter, which would draw the left hand or the left leg instead of the right one. He took the boy 'for God's sake', i.e. free of charge, taught him elementary technique. Soon they both found themselves participants of an enormous and urgent state construction - the wooden imperial palace in Lefortovo in the suburbs of Moscow - had completely burned down, and empress Elizabeth, who moved to inconvenient and small building, ordered to build up the palace immediately. And it emerged as in a fairy tale - in nearly a month! Is it at that time that the young painter, who painted furnaces in imitation of marble in the palace that still smelt of tree, started to think of becoming an architect and creating such miracles on his own plan?
At the construction site his abilities were noticed. Prince D.V. Ukhtomsky, the chief Moscow architect, began to charge him with independent work. A year later he was accepted to the Moscow University. Soon Bazhenov was sent to Saint-Petersburg to be trained in "arts". He was introduced to the empress and underwent training in a workshop of architect S.I. Chevakinsky. Bazhenov studied French language, mathematics, diligently redrew in his book classical antique columns with flooring, which was the alphabet of a then architecture. In summer he worked at constructions, which were carried out in Saint-Petersburg by his vigorous teacher.
In France Bazhenov had for the first time seen the new architecture not only in pictures and drawings, which had already been talked about by his academic tutors - Moscower A.F. Kokorinov and Parisian Z.B. Vallen-Delamot: festive and at the same time strict buildings of simple rectilinear outline with uniform, precise lines of elegant columns. This style would later be called classicism. Mild lines and quiet harmony, lying on antique traditions came instead of stormy feelings, embodied in dynamical and complex architecture of baroque. Brilliant architect Charles de Vayi taught principles of the new style to Bazhenov.
It was Italy after it, the native land of magnificent baroque and, what it is more important, the country of ancient ruins, of that original antiquity, which captivated classicists so much. Reaching Paris with difficulty, Bazhenov got stuck there, while the Academy was not going to pay his debts and the way home.
Bazhenov returned to St. Petersburg exactly for the big celebration in honour of a new charter of the Academy of arts. But the Academy offended Bazhenov. A smart uniform was tailored for him, the uniform for which later he was demanded money. Bazhenov was made academician, but not given a long time ago promised professorial post. In addition Bazhenov had to undergo a test - to create a small architectural design for confirmation of the high rank. He executed it beautifully, far exceeding the given modest test requirements. But nevertheless he had to search work for himself.
Bazhenov worked for count Grigory Orlov, the favourite of Catherine II, for Paul, the juvenile successor to the throne, etc. At last, Orlov, the commander of artillery and fortifications, employed Bazhenov and asked for him from the empress, unexpected for the architect, rank of the artillery captain. Together with the patron and all royal court Bazhenov left St. Petersburg and in the beginning of 1767 returned to native Moscow.
There at last he found the work according to his talent and aspirations. He was to reconstruct the Kremlin! It meant preserving esteemed relics, best buildings and clearing away the Kremlin, giving it symmetry and balance, peculiar to classicism. Bazhenov planned direct streets, fanning from the ancient Troitskiye gates, and new squares. Then the plan extended: there appeared the idea of an enormous palace, which would occupy the whole southern part of the Kremlin.
In the Kremlin began the breaking of old buildings, walls and in clouds of pink brick dust unknown views opened. The internal squares of the Kremlin enclosed in the past, were visible even from afar, from the other river coast. However, in the spring of 1771 the work had to be stopped because of epidemic of plague. A festival opened a new stage of the work the following summer - the ground was dug out for foundation pit of the palace, which would be laid a year later in even more solemn atmosphere.
Years passed, but the construction did rise higher than the foundation pit. There was no money. In the spring of 1775 the empress ordered to stop the work. The political circumstances, which had caused the construction, changed.
Offended, Bazhenov refused to supervise earth backing of the foundation pit. Catherine liked festive and unusual constructions. Such she wants to see Tsaritsyno - a manor, which had just been bought near Moscow. Something artificial, old time, conventional, almost toy Middle Age was in the shape of Tsaritsyno. Bazhenov had been building Tsaritsyno for ten years. Here, in contrast to the Kremlin, he did everything himself: was in charge of finance, bought materials in advance, employed workers. He was tired and at 40 felt like an old man. In wet Tsaritsyno children were in poor health, his younger son died...
In summer of 1785 the empress, who had not been to Moscow for ten years, arrived at last. She visited almost the ready manor, familiar to her only from drawings. Beautiful small houses seemed to her small and close - on paper everything looked more impressive. She ordered to reconstruct Tsaritsyno, but from two submitted architectural designs she chose not Bazhenov's one, but made by his former Kremlin assistant architect Kazakov. Some buildings of the manor were broken, on their place there began a construction of a new palace. Other buildings remained unfinished inside, uninhabited. Bazhenov was fired...
Of course, Vasily Ivanovich performed not only royal orders, but about them we, unfortunately, know much less: papers of the architect and majority of his clients have not been preserved. It is known, that in the 1780s Bazhenov built a house for richman P.E. Pashkov. The palace stands in beauty on a high hill in front of the Moscow Kremlin (now this is the old building of the Russian state library).
In 1792 Bazhenov had to move to Saint-Petersburg, he filled a modest post of the architect at Admiralty. In 1796 Catherine II died. Paul, the old patron of Bazhenov, became emperor. In the beginning of 1799 he made the architect another gift: appointed him vice-president of the Academy of arts - to the post, which was created specially for Bazhenov. So as a winner he came back to the Academy, which had rejected him more than 30 years ago.
And vigor came back to the architect! The sixty-year-old vice-president burnt with the desire to renovate the decrepit Academy, to improve the education of young artists, to find talents. But, as it turned out, there was no more time for that. In summer of 1799 Bazhenov was stricken by paralysis, and on August 2 he died. Bazhenov's name is one of the brightest in the Russian architecture due to scope of plans, freedom, force and originality of his creative imagination.
Blank K.I.
Blank Karl Ivanovich
Life time: 1728 - 1793.
Architect
Son of the Petersburg architect I.Blank, who was exiled with family on Volynsky case. At first father taught him, then, after their return to Moscow, I.K.Korobov and V.Obukhov taught him. From 1748 - gesel, from 1755 - an architect. Restored tent of Voskresensky cathedral of Novoiyerusalimsky monastery near Moscow on B.F.Rastrelli's design. Blank was a representative of "Elisabeth baroque", who passed on later to more strict style, close to classicism.
A skilled engineer and builder, he conducted numerous constructions on designs of other authors. He worked in Moscow and Moscow suburbs. Primary works: the church of Nikita the Great Martyr in Zvonari, the church of Catherine the Martyr in Bolshaya Ordynka street, the Founding hospital, Boris and Gleb temple in Arbatskaya square (it was demolished in the 30s of the XXth century).
In 1760 - 1770 he was the leading Moscow architect. Possessing all technique of the mature Russian baroque, Blank simultaneously paved the way for early classicism, achieving strict balance of weights, grace of decorative details.
In 1762-81 he built in earl I.L.Vorontsov's manor in Rozhdestvenka street the church of Nikolai Chudotvorets in Zvonari.
In 1761-64, on demand of A.P.Bestuzhev-Ryumin, in bright forms of baroque he constructed Boris and Gleb church in Arbatskaya square (it was destroyed in 1930), on demand of Catherine II - the church of Kira and John in Solyanka street (1764-68) and the church of Catherine in Bolshaya Ordynka street (1766-75).
In temple construction Blank combined classical basis with Russian traditions, compact dome composition with cruciform internal space. Being an expert on architectural engineering, he carried out floor structures of Prechistensky palace (1774-75, design by architect M.F.Kazakov; it had not been preserved), in the 1760s he developed and partly carried out his largest project - the Founding hospital on the quay of the Moscow river, which marked the turn to forms of classicism in the Moscow architecture. He acted as "grace consultant" at construction of P.B. Sheremetev's manor in Kuskovo. There are assumptions, that Blank is the author of house in 22 Pokrovka Street.
Blank was by right esteemed as most experienced builder, who perfectly knew features of the Moscow architectural engineering, he had authority even after he had ceased to be considered as the trendsetter of architectural style. It is typical that exactly Blank was charged with supervision over construction of the largest Moscow buildings, erected on design of other architects. So, he carried out construction of Work-places building in the Kremlin (nowadays it is the building of the Supreme Soviet of the USSR), Catherine's palace (nowadays the building of Armoured Troops Academy named after Marshal of the USSR R.Y. Malinovsky) etc.
Bondarenko I.E.
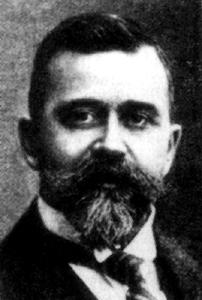 Bondarenko Ilya Evgrafovich
Life time: 18.07.1870 - 21.07.1947
Architect
Bondarenko Ilya Evgrafovich
Life time: 18.07.1870 - 21.07.1947
Architect
After graduation from Ufa grammar school in 1887, he entered higher institution where was under trusteeship of outstanding Moscow architect A.S.Kaminsky. In 1891, after several years of study he dropped out. His education he finished at the Construction branch of Polytechnic school in Zurich (Switzerland) in 1894. There he got acquainted with I.A. Morozov, well-known merchant, for who he made some ornamental patterns for fabrics.
From autumn of the same year he worked in construction office of the Moscow Merchant Society, supervised the construction of the building of the Spiritual consistory in Myasnitskaya street, which was being erected on V.G. Sretensky 's architectural design; besides he worked for A.E. Veber's architectural workshop, and in 1895-1896 - for Shekhtel's workshop.
From 1895 he scrupulously studied Russian art in the State Historical museum and P.I. Shukin's museum. From 1896 he joined Mamontov circle; in 1898-1899 cooperated with pottery plant "Abramtsevo". Most likely that exactly this circumstance promoted the calling of Bondarenko for designing of Russian Handicraft department pavilion at the World's fair in Paris (1899-1900). As is well known, this international exhibition of achievements of science, engineering, industry and culture became a powerful promoter of modernist style in architecture of the majority of the European countries including Russia.
Bright exotic national forms of the pavilions of the so-called Russian village in Paris, developed by Bondarenko together with artist K.A. Korovin, became the beginning of Neo-Russian style - national modification of a new architectural direction. Pavilions reflected rich graphic and decorative impressions, which Bondarenko got during travel over old Russian cities of the Volga region at the end of the 1890s and villages of the Russian North. In the further creativity of the architect this language of architectural forms received the greatest development.
In 1900-1905 Bondarenko was an architect at Ivera Community of the Red Cross. In 1902 Bondarenko actively participated in well-known Moscow exhibition of Architectural and art industry of New style, which became a reference point in wide popularization of modernist style in the building up of Moscow. He presented subjects of furniture, wooden carved products and picturesque frieze at this exhibition.
Bondarenko was the author of the first and several subsequent Old Believers' temples in Moscow and suburbs, which were erected after the Manifest of 1905 and which laid the foundation for the newest stage of Old Believers' temple construction, which made great contribution to the formation of the city look in 1900-1910. The most outstanding among them were the Moscow temples in Tokmakov and Maly Gavrikov lanes, and the temple in Bogorodsk. The basic architectural touch of the architect, comprising his hallmark: graphic laconism and expressiveness, attention to outline of a building, frequent use of front majolica or picturesque panels was clearly expressed in them.
In his works Bondarenko freely combined forms, genetically connected with the old Russian architecture, but architecture strongly stylized and exaggerated. He was deeply captivated by national architectural plastics of Pskov and Novgorod, but those plastics are greatly influenced by ideas of Mamontov circle. His works in neo-Russian style were logical continuation of the principles shown back in 1881-1882 by V.M. Vasnetsov and V.D. Polenov in Abramtsevo church. It is not accidental that almost all temples by Bondarenko were decorated with ceramics of plant "Abramtsevo", that plant played the leading decorative role.
Bondarenko was an active member of the Imperial Moscow Archeological Society, a member of ÌÀS from 1913, a member of the International congress of architects at ÌÀS, the chairman of the Commission on arrangement of the Historical exhibition of architecture and art industry at V All-Russia congress of architects in Moscow, the secretary of this professional forum.
Being a talented graphic artist, Bondrenko worked a lot in sphere of applied graphic arts and industrial design: carried out sketches of wall calendars covers, posters of Russian music fans society, subjects of applied art, furniture. He took part in decoration of the Private Russian opera, carried out scenery on M.A. Vrubel's sketches, took a great interest in writing - in the 1889-1890s wrote stories, collected books on art, history of Moscow and ancient engravings.B
ondarenko was a well-educated architect, an expert on Moscow empire style, passion for which had begun in 1904 with publication of some articles on Moscow classicism. He was the organizer of "Fans of arts circle", which was founded for study of "empire style" epoch (1908), the organizer of "Moscow in epoch of Patriotic war" department at an anniversary exhibition in memory of war of 1812. Bondarenko was one of the founders of "Historical exhibition of architecture" (1913), where, discovered by him in History museum, original drawings by D.Dzhilyardi and A. Grigoriyev were exhibited for the first time. The author of many historical and architectural researches, including the first monography about creative works of architect M.F. Kazakov in commemoration of 100th anniversary of his death.
The most significant part of Bondarenko's architectural heritage falls on the pre-revolutionary period, after 1917 he stepped aside from construction activity, turning to organizing and historical-architectural work. After the revolution he worked in the Board on protection of art and olden time monuments, surveyed monuments of Upper and Middle Volga regions. In 1919 - 1921 he was the director of Administration of art museums in Ufa, organized there the State Art museum with library and Ufa polytechnic. After returning to Moscow he was a member of Children committee of VTSIK (till 1923), a member of the governmental commission on restoration of Leningrad (1924-1926), the expert of Supreme board of arbitration of Labour and Defense Council (1924-1926).
At the end of the 1920s - in the beginning of the 1930s Bondarenko again returned to active architectural activity, he developed and carried out a lot of reconstructions of museum buildings and institutions of Moscow and some other cities. He worked as the architect of the State Historical museum (1926-1927), was a member of MUNI of the Department of improvement of Moscow Soviet (1928-1930), an expert of Civil Therapy Institute (1931-1933), an expert of Branch of Designing and lay-out of Moscow Soviet (1934-1937), the chief architect of Construction department of Mosenergo (1935-1939).
From 1940 he practically completely switched over to scientific researches, though in 1943 - 1944 he occupied the post of chief architect of Vagankovskoye and Armenian cemeteries; from 1942 to 1946 he read about 100 lectures in hospitals, they were mainly devoted to the history of Moscow architecture; he was occasionally engaged in various consultations, in 1945-1946 Bondarenko participated in restoration of Putevoy palace in Kalinin (Tver now).
In contrast to the majority of architects of his time, he wrote in the 1930s memoirs, in which art and cultural life of Moscow of the beginning of the XXth century was reflected. It is the unique literary monument of the epoch, which allows not only to see the process of architectural and stylistic development of city by the eyes of the contemporary, who took active part in it, but also to grow accustomed to problems and interests of the professional environment, to learn names of its leaders and outsiders.
Bykovsky M.D.
Bykovsky Mikhail Dormidontovich
Life time: 1801 - 1885.
Architect
He was born in family of a joiner, in Moscow. In 1816 he became D.Zhilyardi's apprentice, Bykovsky participated in all his constructions. On the recommendation of Zhilyardi he was allowed to compete for the rank of an academician, which he received in 1830. From 1828 he worked at the Moscow architectural school, from 1836 he became its director. In 1834 he was appointed official for special assignments at the Moscow governor-general and became, replacing O.I. Bove, in fact, the chief Moscow architect. In 1838-1839 Bykovsky went abroad several times.
Bykovsky was one of the founders of the art class, reformed later into Moscow school of painting, sculpture and architecture. He was the founder and the first chairman (1867-1869) of the Moscow architectural society. In 1880 he withdrew from design and public work. Bykovsky died in Moscow.
Possessing modest talent, Bykovsky was a passionate and consecutive reformer in architecture. Seeing that the classicism was becoming obsolete, he worked to create a new style; he called to use architectural heritage of all times and peoples, promoting thus the spread of eclecticism.
Basic works: Marfino manor near Moscow; Golitsynsky passage in Moscow, building of the Moscow stock exchange (does not exist now), house of Loris-Melikov in Milutinsky Lane and count Sheremetev's house in Vozdvizhenka, Gorikhvostovsky and Khramovnichesky houses for reception of foreign guests, church of the Trinity in Pokrovka, Ivanovsky monastery, belfry of Strastnoy and Nikolsky monasteries; house of Vonlyarskiye in Saint-Petersburg at Nikolayevsky bridge.
Chevakinsky S. A.
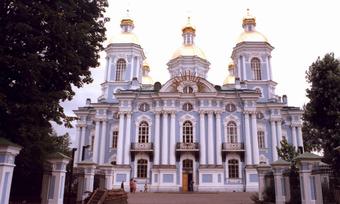 Savva Ivanovich Chevakinsky
Savva Ivanovich Chevakinsky
(1709 - between 1774 and 1780)
Architect
Born into an ancient but impoverished noble family. First sent to Moscow to attend the school of navigational sciences, and in 1729 enrolled in the Naval Academy in Saint Petersburg. In 1732 became a student of N. K. Korobov, the architect of the Saint Petersburg Admiralty Collegium. In 1739 he worked as an apprentice at the Admiralty. In 1745 he attained the rank of major as an architect. During the same year he was appointed architect at Tzarskoe Selo by Empress Elizabeth I. Between 1755 and 1757 he was also the architect for the Academy of Sciences, where he taught the architecture class. Among the students of Savva Chevakinsky were V. I. Bazhenov, I. E. Starov and others. In 1767 Chevakinsky retired and moved to his estate in the village of Novotorzhsk, in Tver province. Thirty five years of constant labor had failed to provide the architect with a comfortable old age. He found himself short of funds and applied to the Admiralty Collegium requesting that he be rewarded for those fruits of his labor that had benefited the state but for which he had not received payment. The collegium debated its decision until 1774. Savva Chevakinsky was forced to sell off part of his estate. It is not known exactly in which year this talented architect died, forgotten in his old age. Researchers approximate the year of his death as somewhere between 1774 and 1780.
He was the greatest representative of the "Elizabeth an Baroque" after Bartolomeo Francesco Rastrelli. His main creations in Saint Petersburg were the Saint Nicholas Naval Cathedral, Count Shuvalov's palace on Italianskaya Street, the palace of Count Sheremetiev on the Fontanka River (completed with the help of F. S. Argunov), restoration of the Kunstkamera following damage by fire, and also the timber warehouses in the "New Holland" district (with the help of Valen-Delamot and I. K. Gerard).
On May 5, 1745, Savva Chevakinsky was appointed to supervise construction work on the Large (Catherine) Palace in place of Giuseppe Trezini. This work was conducted according to designs by the architect's assistant of Andrei Vasilievich Kvasov. In this role Savva Chevakinsky acted not only as supervisor, but also as designer. He made many significant changes to the plans of Andrei Kvasov. By the winter of 1749 - 1750, the palace interiors and chapel linked by Chevakinsky to the palace were almost complete. By 1751 the facades of the Large (Catherine) Palace were completed. Later the palace was reconstructed according to plans by Bartolomeo Francesco Rastrelli. In 1749 - 1750 Chevakinsky and Rastrelli became close working partners when they started the new reconstruction of the Large (Catherine) Palace. This reconstruction was carried out by Bartolomeo Francesco Rastrelli working hand in hand with Chevakinsky, in whom the former had a reliable assistant until the completion of the work in 1756.
In 1746 construction of a stone hall on the island in the Large Pond of the Catherine Park commenced according to designs by Savva Chevakinsky. This hall has not retained its original appearance. In 1794 it was reconstructed by Giacomo Quarenghi.
In the Alexander Park the baroque Mon Bijou pavilion, or "Stone Lodge in the Menagerie," as it was called in the 18th century, was constructed according to plans by Savva Chevakinsky (1747). This architect considered this job to be very important. Bartolomeo Francesco Rastrelli took part in the completion of this lodge. The final touches were put on the pavilion in 1754. During the early 19th century the pavilion was rebuilt by Adam Menelaws in gothic forms, and received the name of the Arsenal.
Melnikov K. S.
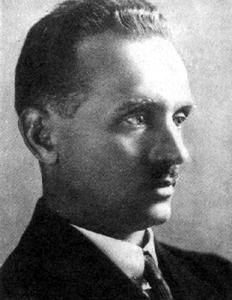 Konstantin Stepanovich Melnikov (1890-1974)
Konstantin Stepanovich Melnikov (1890-1974)
Russian architect
Konstantin Melnikov was one of the outstanding architects of the Soviet avant-garde. His name belongs with those of the Vesnin brothers, Ginzburg, Ladovsky, Leonidov and Ilya Golosov, the colleagues with whom he had a great deal in common: all except Leonidov received their education before the revolution and partly at one and the same institute - the Moscow School for Painting, Sculpture and Architecture. Their training was academic in nature, strongly influenced by neo-classicism (the leading style of the time) and the so called "Russian style".
The Russian view of the classical heritage was a direct and "naturalistic" one; it had little in common with developments elsewhere. The main source of inspiration was the Russian neo-classical architecture of the 18th and 19th centuries, as well as that of the 16th century in Italy. Furthermore, the country's own classical tradition had a nationalist slant. Just how strong this school of architecture still was by 1916 is illustrated by the case of a group of students at the Moscow School for Painting, Sculpture and Architecture, who appealed to the school management to have "those brilliant representatives of the new orientation in Russian architecture" as teachers. These "brilliant representatives" were - among others - the classicists zholovsky, Fomin and Lyalevich. Melnikov completed his architecture studies at this school in 1917.
It is therefore hardly surprising that the first impulses for architectural innovation after 1917 came from the realm of the visual arts. Kazimir Malevich's suprematism and Tatlin's and Rodchenko's constructivism were unambiguous examples of a new art that had broken with all tradition. For many artists the suprematism in the years 1915-1920 was a transition period in their further development. This also applied to Alexander Vesnin, who in this period was involved in painting and decor design.
Melnikov made his first move in a new direction in 1919. In February a competition was held for the crematoriums in Moscow and St.Petersburg. As far as we know, all entries started from a historical principle. Melnikov took part in the Moscow competition, where one of the conditions was that the existing church foundations had to be taken into account. This condition entailed the ground plan of a basilica, but by fitting the structure with a glass entrance hall and a transparent tower, Melnikov gave it a more modern aspect. By doing this, Melnikov for the first time abandoned classicism,but he was not yet totally sure of his ground. The project for the Alekseyev Psychiatric Hospital in Moscow again conformed to the valid, traditional standards, while the designs for single-family houses are not far removed from the expressionist architecture which was suppported by the Committee in charge of solving the problem of a synthesis of architecture and sculpture.
After 1919 Melnikov departed from his classical education definitively and here his development into a modern and original architect began. These qualities manifested themselves in his entry for a house-building competition in Moscow. This competition was to yield possible models for workers' houses with collective facilities, i.e. houses representing the transitional stage between a collective lifestyle and family households. Melnikov found a solution that was more original than any of his colleagues': the clear structure lends the entire complex an identifiable unity (which makes it less suitable for an urban context) and his architecture is more modern. The architectural emphasis on various functions and their connection through a covered walkway was quite a novelty. Both these aspects were to feature in later projects for communal houses in the second half of the 1920's. Melnikov won the second prize and he became known as a "coming young man". The fact that he was given a not too favourable press did not detract from his success. But perhaps the critic was right who observed that abstract architectural composition was an alien element in the existing urban context.
Melnikov's house-building projects were connected with his urban renewal work for Moscow city council. He worked under the supervision of Alexei Viktorovich Shchusev (1873-1949), who represented both the pre-revolutionary "Russian style" and neo-classicism.
Revolutionary terror made way for nation-wide reconstruction. Melnikov welcomed the temporary, liberal spell. In 1924, he won three competitions with designs that were actually carried out: the "Sucharevka" market hall in Moscow, the Lenin sarcophagus for the mausoleum, and the Soviet pavilion for the "Exposition internationale des Arts Decoratifs" in Paris. The pavilion brought Melnikov fame and recognition in and outside Russia. Competition in this closed contest was fierce: the Vesnin brothers, Ladovsky, Ginzboerg, I.Golosov and Fomin were in the race as well. Melnikov designed a series of different versions, the first ones of which had little to do with the end result. The competition for the pavilion design is a useful gauge of the balance in Soviet architecture at that time. The competition rules did not specify any preference; they said the building had to be original, it had to differ from usual European architecture, it had to be representativeof the new state and inexpensive. Ladovsky's entry (second prize) and Ginzboerg's (third prize) exemplified the two schools in Russian modern architecture that had crystallised at the time: formalism (rationalism) and constructivism. The expressive tension of his architectural composition was of foremost importance to Melnikov - this he saw as individual expression. In this he differed from both the constructivists, for whom design equalled science and the production process, and the formalists (rationalists), whose perception-psychological conditions Melnikov viewed as obstructions in architecture.
The pavilion was a success at the Paris exhibition.
With hindsight, one could say that Melnikov understood the desire for power of expression and symbolism of the period. Again he opted for the expression of geometry in architecture.
Melnikov remained faithful to his expressive-geometrical style. In 1934, his design for the Intourist car-park was carried out in Moscow. Just like in his previous car-parks, this composition represents the dynamic of movement. It was destined, however, to be his last project.
Melnikov's position in the Moscow world of architecture had then not yet been totally undermined. Not only had he been able to build a "formalistic" car-park in 1934; he was also invited that year to take part in the closed competition for the new Ministry of Heavy Industry building. Leonidov, the Vesnins, Ginzboerg and Fridman, among others, received invitations as well. Fomin was the only one of the old masters to be asked to join in. This was the last display of modern architecture in the Soviet Union; it was the last opportunity for the avant-garde architects to step into the limelight. The scale of this project was almost as megalomaniacal as that of the Soviet Palace. Melnikov again applied his abstract architectural geometry to this task, although some elements, referring literally to industrial forms, were a true architecture parlante. The modernist designs entered in the competition, including Melnikov's, came in for severe criticism. Melnikov had a hard time of it when these entries were being discussed; he was also publicly betrayed by his former colleagues. These events signalled an about-turn in his career. It was not until the early 1960's that Russian publications on architecture started writing about Melnikov in appreciative terms.
Rastrelli F. B.
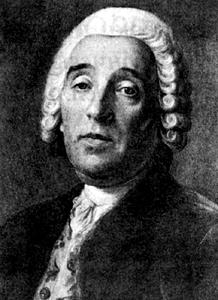 Francesco Bartolomeo Rastrelli (1700-1771)
Francesco Bartolomeo Rastrelli (1700-1771)
The singer of Russian baroque, Rastrelli lived in Russia for some 50 years and created a style of his own in Russian architecture. He is justly regarded as a Russian architect: no other foreigners who worked in Russia in different years had such a subtle manner of combining the western mentality with Russian traditions.
During his life Rastrelli experienced both the delights of fame and the bitterness of oblivion. Peter the Great and his daughter, Empress Elizabeth, valued the architect's talent. But during the reign of Catherine the Great his name was crossed out of the lists of court architects. But it survived in history.
In his younger days Rastrelli, a descendant of an old Florentine family, did not dream of becoming an architect.
The St. Petersburg-based art critic Olga Fyodorova tells us the story of Rastrelli's life. The prominent Italian architect Carlo Rastrelli brought Bartolomeo, aged 16, to Russia. He was invited by Peter the Great to build the new Russian capital, St. Petersburg. Young Rastrelli found himself in the center of what was in fact a gigantic construction site. Having no training in the science and art of architecture he drew on everything that he saw around. At 20, he launched a project for his own.
The baroque style, which reigned in the Russian architecture of those days, featured a wealth of decorative elements on the buildings, made extensive use of combinations of contrasting colors, employed mosaic finish and a great number of statues.
The architectural "freedom" of this kind attracted Rastrelli all the more because his childhood passed in strict Gothic Paris. A gifted artist and architect, Rastrelli not only developed the traditions of European baroque but combined them with the traditions of early Russian architecture with its belfries and porches, and an abundance of gold decor and floral motifs in interior ornamentation. Such were his Summer Palace in St. Petersburg (which has not survived), the Winter Palace (also known as the Hermitage), the architectural ensemble at Tsarskoye Selo, the summer residence of Russian emperors, and the Vorontsov and Stroganov palaces among the many palaces of St. Petersburg's nobles. But the gem of his work is the Smolny architectural complex, which includes a cathedral, two convents and a girls' educational institution.
"The Smolny ensemble is one of Rastrelli's best works," says Olga Fyodorova. "He began to build it in 1748 but did not live to see it completed. Only a hundred years after the ensemble was completed by architect Vasily Stasov. The exterior is done in the style of Rastrelli's baroque with fanciful stucco work and numerous columns. The interior is austere and solemn with no mural paintings. That was the impact of classicism, which replaced baroque when Rastrelli was still alive.
As times and tastes changed, architecture changed too. But Rastrelli could not put up with an architecture that stopped pleasing the eye. He could not bear to see magnificent baroque decorations thrown out of the Winter Palace right before his eyes. He suffered when his palaces were rebuilt according to the new classical rules. The court architect, Count Rastrelli, was forgotten. He had to apply to Catherine the Great for money allowances for himself and his family. The Empress reluctantly signed his petitions.
Rastrelli lived 50 years of his 71-year life in Russia. He arrived in St. Petersburg as a youngster and a pupil of his father. He gained fame and honors. In his last years he lived in oblivion and in near poverty and died of a stroke. "An architect is valued here only when he is needed," he liked to repeat in the last years of his life. We know neither the exact date of his death, nor the exact place of his grave. But we have the eternal monuments to his talent - palaces in St. Petersburg, the Cathedral of the Resurrection near Moscow, St. Andrew's Church in Kiev.
Shchusev A. V.
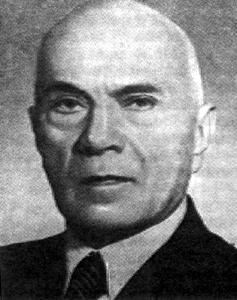 Aleksei Viktorovich Shchusev (1873-1949) - an architect, Honoured Architectof the USSR (1930), Academician of the Academy of Science of the USSR (1943).He studied in the St. Petersburg Academy of Art (1891-1897). After 1910he was the academician of Academy of Art. He also was the Director of TretiakovGallery (1926-1929), and the Manager and Director of the Museum of Architecture. He took part in the reconstruction of the building of Kazansky Station(1913-1926), and worked on the first project of the plan of reconstructionfor Moscow (1918-1925). The Lenin Mausoleumwas built under the direction of Shchusev.
Aleksei Viktorovich Shchusev (1873-1949) - an architect, Honoured Architectof the USSR (1930), Academician of the Academy of Science of the USSR (1943).He studied in the St. Petersburg Academy of Art (1891-1897). After 1910he was the academician of Academy of Art. He also was the Director of TretiakovGallery (1926-1929), and the Manager and Director of the Museum of Architecture. He took part in the reconstruction of the building of Kazansky Station(1913-1926), and worked on the first project of the plan of reconstructionfor Moscow (1918-1925). The Lenin Mausoleumwas built under the direction of Shchusev.
Shekhtel F. O.
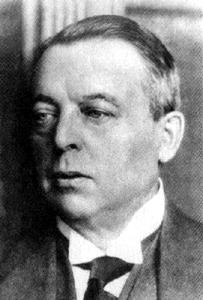 Frants Osipovich Shekhtel (1859-1926)
Frants Osipovich Shekhtel (1859-1926)
Architect
He was born in St. Petersburg. His education in architecture is incomplete. When he was young he was a stage-painter and a book designer. Author of numerous mansion, pavilions at international exibitions, industrial buildings and structures. The Yaroslavsky Railway Station in Moscow is constructed to his design. In his creative activity he gave preference to the Russian Style, Gothic and Art Nouveau.
At the end of the 19th century Moscow architecture was marked by a medley of different styles. Against the background of overall eclecticism, an interesting trend in architecture - "art nouveau" - took shape. The ar chitect F.0. Shekhtel, one of the new style's better-known ad herents, designed many buildings in Moscow which was growing rapidly at the time, railway stations, banks, apartment houses, printshops, mansions. His best works include the man sion of the industrialist Ryabushinsky built in 1900-1902. Shekhtel's rational and severe version of art nouveau later provided the groundwork for the rise of another trend - constructivism.
In designing the Ryabushinsky mansion, Shekhtel departed from the Russian architectural tradition of emphasizing the facade; instead, he arranged the planes in such a way that they added up to a three-dimensional whole. Their configuration is such that a casual observer is at a loss to say how many storeys the building has. The enormous irregularly-shaped windows with transoms like curved tree-branches are at different levels. The interior layout is also governed by new laws. The rooms are not lined up in a habitual suite, but grouped around the front staircase. The architect took the functional purpose of every room into account, and saw to the residents' comfort. At the same time he paid great attention to interior decoration. Everything - banisters, the fireplace, archways, furniture, door handles - is of an exquisite and ingenious design; all the decorative elements, however, have a dynamic shape in com mon. They flow and move to a fanciful musical rhythm.
Shekhtel took an unorthodox approach to the selection of building and decoration materials as well. He made an Innova tive use of mosaic tiles in creating a quaint frieze on the facade; of glazed bricks' in facing the outer walls; of reinforced con crete, plate glass panes and metal. The principles he worked out later became standard practice in industrial construction. The mansion has survived to this day in all its original beauty. Maxim Corky lived there in the thirties, and later a museum was installed here to commemorate the writer.
Stasov V. P.
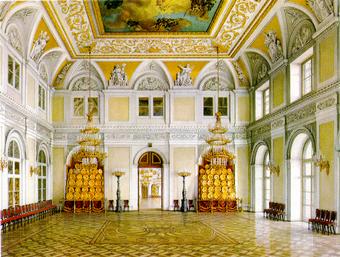 Vasily Petrovich Stasov
Vasily Petrovich Stasov
(1769 - 1848)
Architect
Born July 24, 1769, in Moscow to the family of an impoverished aristocratic family. He studied at the Gymnasium at Moscow University, graduated in 1783 and entered the Council of Good Decor as an architect student. In 1794 and 1795 he served as a junior officer in the Preobrazhensky regiment, and in 1797 was assigned to the construction of salt works with the rank of collegiate secretary. Promoted to the rank of provincial secretary. Participated in arranging public festivities for the coronation of Emperor Alexander I. In 1802 was sent to France, Italy and England to complete his education. While in Rome he was accepted as a professor to the Academy of Saint Luke. In 1808 he returned to Russia and was assigned to the Chancellery of His Imperial Highness. Then he began to take part in major state and court projects. In 1811 Stasov became an academician. At that time he was an acting state councilor and architecture professor at the Academy of the Arts. In 1826 he became a member of the St. Isaac's Cathedral Building Commission.
Representative of late Classicism, Stasov's main works in Saint Petersburg include: the Provision Stores on Obvodny Canal; the Pavlovsk Barracks on the Field of Mars; the Main Court Stables; the Yamskoy Market on Razezhaya Street; the Savior-Transfiguration and Trinity-Izmailov cathedrals.
Vasily Stasov worked in Tzarskoe Selo for more than 20 years. Here he decorated entire apartments in the town of Tzarskoje Selo, and also designed interiors for the Catherine and Alexander Palaces.
By decree of Emperor Alexander I in 1817 Vasily Stasov was included in the special commission tasked with examining the palaces and determining repair priorities. Tzarskoje Selo was the most important of these palaces. Reconstruction of 1817 -1818 mainly concerned the Large(Catherine) Palace, where Vasily Stasov created many interiors which have survived to our day.
The architect hardly worked at all on the Alexander Palace during the reign of Emperor Alexander I. But during the reign of Emperor Nicholas I Vasily Stasov accomplished serious renovation projects in this palace. In1827 in place of the private chambers of Emperor Alexander I and his wife Elizabeht Alexeyevna, in the left wing of the first floor, and also in the rooms of Countess Shuvalova and her daughter, who was a lady in waiting, the architect designed the private suite of Emperor Alexander I, including the Study, Boudoir, Chamberlain's Room and others. Vasily Stasov was responsible for the plans and for immediate supervision of the work. Remaining archival documents signed by the architect on April 3, 1826, and entitled "Part of the Plan for the New (Alexander) Palace in Tzarskoje Selo with Indications of Conditions for the Study of His Imperial Highness (with Views of all the Apartments)" and also the watercolor by Edward Hay entitled the "Study of Nicholas I in the Alexander Palace" (1845) provide us with some idea of what these rooms were like. These interiors, which have not survived, were highly representative of the Empire style in Russia. Later they were redone for Emperor Nicholas II.
In the landscape part of the Catherine Park the Gates for My Dear Friends (1817) were constructed according to plans by Vasily Stasov. Stasov worked on rebuilding the Chinese Village in the Alexander Park between 1817 and 1822.
Voronikhin A.N.
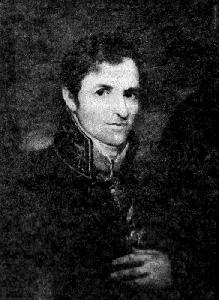 Voronikhin Andrey Nikiforovich
Voronikhin Andrey Nikiforovich
Life time: 1759 - 21.02.1814
Architect
Andrey Nikiforovich Voronikhin's creativity opens an important stage of the Russian architecture development, called high classicism. Kazan cathedral, created by the architect, was the first on the coast of the Neva river ensemble building in the broad town-planning meaning. The unique classical look of the city is inconceivable without other works of the architect - building of the Mining military school (since 1866 the College of Mines). Buildings, erected by Voronikhin, beautify the suburbs of St. Petersburg - Pavlovsk and Petrodvorets.
Andrey Nikiforovich Voronikhin was born on October 17, 1759 in Ural, in Novoye Usolye of Solikamsky district of the Perm province. His father Nikifor Stepanovich and mother Pelageya Ivanovna were serfs of count A.S. Stroganov. Information on the childhood, youth and the first years of independent creativity of the future architect is very poor. Initial education Voronikhin got in his native territory - in the village of Ilyinskoye, in the Stroganov icon painting workshop of Gavrila Yushkov, where children got at the age of 6-7.There he mastered the bases of icon-painting, and the age of 13-14 began to show real interest in architecture.
Stroganovs noticed his abilities. In 1777 the talented young man was sent to Moscow for further education. Voronikhin joined the architectural team of the outstanding Russian architect V.I. Bazhenov. Soon he attracted attention of another leading Moscow architect - M.F. Kazakov, who predicted Voronikhin's bright future. According to the remaining documents, we can assume that Voronikhin took part in painting of hallway of Troitse-Sergieva lavra in 1778.
At the end of 1779 or at the beginning of the next year on A.S. Stroganov's order Voronikhin came for the first time to St. Petersburg.
Having invited from Paris on the recommendation of the well-known French philosopher and educator Deni Didro for his son Paul Stroganov a teacher Zhilber Romm, S.Stroganov decided to provide the same domestic upbringing and education for the talented serf. Under Romm's guidance Voronikhin gained systematic knowledge on history, mathematics and natural sciences.
The system of such domestic education, a common practice in aristocratic families, included accompanied by teacher long travels over Russia and abroad. Having traveled over Russia, Ukraine and Crimea, Voronikhin returned to St. Petersburg, and having received manumission in 1786, he went to Switzerland and France, where continued acquaintance with monuments of architecture, studied achievements of modern engineers and architects.Having returned from abroad to St. Petersburg at the end of 1790 Voronikhin still lived in Stroganov's palace. At this time the palace was finally being reconstructed and anew finished on the design of the architect and engineer F.I. Demertsov. In 1793, after completion of finishing works in the palace, Voronikhin painted Picture gallery in watercolors, for that work he got the first academic status - that of the "nominated" academicians. His further life would be inseparably linked with the Academy of Arts.
Other works of Voronikhin were the reorganizations of A.S. Stroganov's summer residence and the construction of quay, construction of the small summer residence for P.A.Stroganov, improvement of park between Bolshaya Nevka and Chernaya River in the New village. These works were carried out basically in 1795-1796.
The first state order Andrey Nikiforovich received in 1800 in connection with the reconstruction of the Big grotto and the ladle of Samson in Peterhof. The architect was entrusted with the development of reorganization project of colonnades near the ladle. This work allowed him to become firmly established as an architect, though by then he had already received the post of the adjunct professor of the Academy of Arts in the architecture branch.
The year of 1800 was a turning point in Voronikhin's life and creativity: architectural design of the Kazan cathedral was approved. Kazan cathedral's reconstruction commission led by A.S. Stroganov was created in December, and the next year Andrey Nikiforovich started the construction.
At the end of 1801 he married English woman Mary Lond, after which they moved from Stroganov's palace to one of the houses near being built Kazan cathedral.
On January 1, 1811 the creator of the Kazan cathedral was awarded the Sacred Vladimir award, this award gave the right on hereditary nobility, and on September 26 the same year after consecration of the cathedral "he was awarded the Sacred Anna award, decorated with brilliants, and also granted a pension".
Among the unrealized Voronikhin's town-planning ideas the most interesting is the design of the Tatar farmstead. Virtually, it is an architectural ensemble, planned in a big way on extensive territory.
At the beginning of the XIXth century Voronikhin carried out works in Fontanny house of count Sheremetiev (34, Fontanka Embankment). Up the street, in 18 Fontanka Str., the house of prince A.N. Golitsyn - rather small three-storied building, with four-column portico from the river side is still there.
Among Voronikhin's drawings, kept in funds of the Scientific research museum of the Academy of Arts, there are drawings of facade and the plan of Golitsyn's house.
An outstanding Voronikhin's work is the building of the Mining military school - the first engineering institute of higher education of St. Petersburg. Its construction was carried out parallel to the construction of the Kazan cathedral, but in a shorter term - from 1806 to 1809.
From realized works of Voronikhin the most interesting is reconstructed by him in 1807-1812 Pink pavilion for which he also designed furniture. During the Second World War the pavilion burnt down. Nowdays it has been restored, though, executed not from wood, but from stone.
Voronikhin was a participant of design of the monument-mausoleum to Paul I competition in Pavlovsk. Among other works, realized by Voronikhin for Pavlovsk park it is necessary to note the bridge over the Slavyanka river near the Pil-tower.
Insufficiently explored field of activity of the architect is his work as the restorer. There is document of 1809 according to which Voronikhin restored Rumyantsevo obelisk, erected on the design of V.Brenna in 1799 on Mars field at the Neva river, and monument to A.V. Suvorov by sculptor M.I. Kozlovsky, erected at the same place, but closer to Moyka river.
Design and construction activity Voronikhin combined with pedagogical work. Pupils of the Academy of Arts did practical work at the construction of the Kazan cathedral and Torny military school. From December 11, 1802 Andrey Nikiforovich is a professor, and on September 23, 1811 he became the senior professor of architecture, succeeding on this post the author of Admiralty A.D. Zakharov.
Moved by patriotic feelings, caused by events of 1812-1814, he created designs of temple-monument and triumphal column from trophy French cannons. But those architectural designs remained only on paper. On February 21, 1814 Andrey Nikiforovich suddenly died. He was buried in Starolazarevsky cemetery of Alexandro-Nevskaya lavra. There is a monument in the form of a column on the tomb. The trunk of the column is intersected by stone rustic on which the bas-relief with the image of the Kazan cathedral is carved.
Voronikhin has forever remained in national memory only as the outstanding architect and the talented practical builder, who paved new ways in development of Russian architecture. His works help in forming of civic consciousness, patriotism and love for the native land to which Andrey Nikiforovich gave all his energy and outstanding talent.
Zemtsov M. G.
Mikhail Grigorievich Zemtsov
(1686-1743)
Architect
He was born in Moscow, studied at the Armory in Moscow. Moved to St. Petersburg in 1709. Zemtsov studied Italian at a provincial chancellery. In 1710 by order of Emperor Petr I named assistant and student to Domenico Trezini. In 1719 he oversaw construction in Moscow. In 1720 was promoted from rank of student to apprentice. Between 1720 and 1722 worked in Revel as assistant to N. Miketti on the construction of Yekaterinenthal. In 1723 was sent on business to Stockholm. From 1723 worked in Saint Petersburg on court commissions. In 1724 received the title of architect. In 1740 attached to the "Commission on Saint Petersburg Building" to edit and complete the tract "Mission of the Architectural Expedition" in which he authored the chapters "On Architecture and Architects", "What to Do in Building," "On the Responsibilities of Various Artisans During Building," "On the Architecture Academy." Starting in 1741, served as court architect for Empress Elizabeth I.
He was the first Russian architect in Petersburg to bring to fruition the ideas of Emperor Petr I along with Domenico Trezini. Worked in Saint Petersburg, Tzarskoje Selo and Moscow. In 1742 received the rank of bureaucrat. Had his own "architecture team."
Among the surviving works of Mikhail Zemtsov is the Church of Sts. Simeon and Anna (later partially remodeled).
Mikhail Zemtsov created a plan for the reconstruction of the Tzarskoje Selo palace ensemble at Tzarskoje Selo during late 1742 and early 1743. During this period Mikhail Zemtsov oversaw all the construction work at Tzarskoje Selo which after his death was headed by Andrei Vasilievich Kvasov. Mikhail Zemtsov designed the plan for the Hermitage pavilion in the Catherine Park. Construction of this pavilion was continued by Bartolomeo Francesco Rastrelli.
|