Masterpieces of Russian architecture
Pechory Monastery
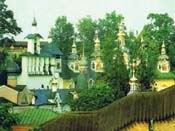 On the border with Estonia you will see the Pechory Monastery, one of the oldest and richest in Russia.
On the border with Estonia you will see the Pechory Monastery, one of the oldest and richest in Russia.
Enjoy the main monastery buildings:
Cathedral of the Dormition (15th - mid-18th cent.) which lower part is an ancient cave church in the Holy Hill. The Cathedral houses the main monastery icon - icon of the Dormition of the Mother of God (1521) - which is said to create miracles and the relics of St. Martyr Cornelius.
Nearly three hundred years later (in 1759) an attractive baroque structure was built above the Cathedral of the Dormition - The Church of the Intercession entered from the caves.
The Monastery particularly flourished during the 16th century under Abbot Cornelius. At that time the small Church of the Annunciation (1541) and St. Nicholas Church were erected, as well as the stone belfry. The Annunciation church was appointed a refectory.
The Vestiary (17th century) is a red richly decorated building with a dark-blue dome sprinkled with stars and a roof in the shape of a cupola. On the first floor there was a library with an enormous collection of ancient manuscripts, and on the other - the vestiary proper. Examples of Russian applied art were collected in the Vestiary over many centuries - gold and silver crosses decorated with precious gems and large pearls, gospels with precious covers, gold and silver vessels, gold-embroidered shrouds (one of them made by the Grand Princess Anastasia Romanova, wife of Ivan the Terrible) and many other items of great artistic value.
The Large Belfry is a typical Pskov 16th-century building with a little clock-tower. The three largest bells were given to the monastery by Russian tsars - Ivan the Terrible, Boris Godunov and Peter the Great.
Monks' House is a stone two-storey edifice laid out in the form of a corridor with the cells on its sides.
Refectory House (1883) is a two-storey structure with the entrance gates on the lower first floor and the refectory itself on the upper floor.
Father Superior's House (1883) is a beautiful two-storey building with a stone basement and a hidden way to the large St. Michael Cathedral that was built after the Russian victory over Napoleon in the War of 1812.
The Church of St. Nicholas the Gatesman (1565) with a small gilded dome is striking in its gentle beauty - it is harmonious, simple, modestly festive and gently welcoming. The church is not large. The main object of veneration is a wooden effigy of St. Nicholas holding a small church in one hand and a sword in the other (he was entrusted with guarding the Holy Gates, after all). The outstanding Russian artist, Nikolay Roerich, made several paintings of St. Nicholas Church with its belfry. Next to the Church you can see the white rough wall of St. Nicholas Tower.
Address:
Pskov, Russia
Peter and Paul Fortress
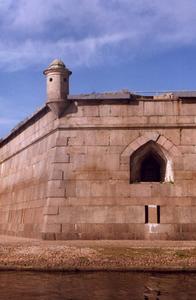 Date of creation: 1706 - 1733.
Date of creation: 1706 - 1733.
The author: D. Trezzini
Location: Saint Petersburg
The Peter and Paul Fortress is architectural and historical centre of Saint-Petersburg. The fortress was designed to protect the Neva lands that were won from the Swedes during the Northern War (1700 - 21). Its powerful stone walls rising almost out of the water, and the cathedral spire soaring into the skies, make up a unique view opening from afar as a part of the wide Neva panorama.
A Neva island called Zayachy (Hare) or Vesioly (Cheerful) was chosen as a construction site; its location was unique from the military point of view. The wide, deep Neva served to protect the fortress, while the latter, in its turn, was covering the entrance to the Neva from the Gulf of Finland. The whole island built up because of its small size.
On 16 May (27 May, New Style), 1703, the foundation of the fortress was laid, that was to be named Saint-Petersburg. This day is considered to be the day when the city got its start. The city was soon named after the fortress, Saint-Petersburg. Meanwhile the fortress acquired the name of Peter and Paul (after the name of the cathedral built there).
Construction of the earthen and wooden fortifications was completed by the autumn of 1703. The outlines of the fortress depended on the shape of the island proper; it was designed in the shape of an elongated hexagon with six projecting bastions. In 1706 they started to rebuild the wooden fortress in stone; the reconstruction lasted till 1740. This work was entrusted to D.Trezzini, the forts fortifier and architect of the new capital.
The Peter and Paul Fortress was put up for fortification purposes; however, it had never been used as such. Beginning from 1718 it was turned into a prison for political convicts. Since 1924 Peter and Paul Fortress has been a museum.
The Peter and Paul Cathedral is a unique sample of Russian 18th-century architecture that has reached us. Its grand multi-tier belfry with a gilt spire is an architectural dominant of the city, an integral part of its silhouette. The Peter and Paul Cathedral had for almost two centuries served as a burial-place for Russian emperors. This was done at the order of Peter I, who is himself buried at the southern wall of the cathedral.
For a long time the cathedral had performed the functions of the museum of Russian military glory, where enemy banners, keys of the cities and fortresses captured by Russian troops were kept. In the early 20th century all the trophies were transferred to museums. The cathedral now holds replicas of captured Swedish and Turkish banners. The building, topped with a dome and a bulbous cupola is perceived as an integral part of the cathedral. In front of the entrance a fence was put up, designed on the model of the Summer Gardens railing.
Pskov Kremlin
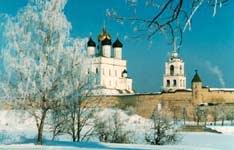 Pskov's Kremlin (Krom) The best way to get to know the ancient city is to begin at the very spot where the city itself began - at its original for-tress, the Krom. This fortress stands on a long, rocky promontory between the Pskova and Velikaya rivers. The height of this decayed Ůrumbling cliff, over-grown with grass and bushes, can be easily seen from the rivers, and the Krom's mighty walls can be viewed from the Velikaya bank. The road to the Krom leads through Dovmont's Town, or "the Pskov Pompeii", as it is sometimes called, an open air archaeological preserve. The Krom wall facing this way was exposed to assault. It was called Pershi or Persi, from the old Russian word "persi", meaning "chest". Enemy forces stormed the Krom from this side, where there were no rivers to protect it. To defend the wall, the men of Pskov carved a moat in the cliff on which the Krom stands. This moat, called the "Greblya", joined the Pskova and Veli- kaya rivers and was filled with water. It was very deep and the Pershi wall rose more than twenty metres above it. This wall is now more than half sunk into the ground, and the entrance to the Krom does not, in fact, lie through the gate, but through a "window" cut above the ancient gate. There were two gates, one at either end of the Pershi wall: to the right were the main gates - the Holy Gates, or Tyomnye (Dark) Gates, the main en-trance to the Krom, and to the left were the "Smerdy" Gates for the common people (peasants were called "smerdi"). There were two bridges across the moat: the Great Bridge, leading to the main gates (on the site of today's en-trance to the Krom), and the Smerdi Bridge, leading to the gates of the same name.
Pskov's Kremlin (Krom) The best way to get to know the ancient city is to begin at the very spot where the city itself began - at its original for-tress, the Krom. This fortress stands on a long, rocky promontory between the Pskova and Velikaya rivers. The height of this decayed Ůrumbling cliff, over-grown with grass and bushes, can be easily seen from the rivers, and the Krom's mighty walls can be viewed from the Velikaya bank. The road to the Krom leads through Dovmont's Town, or "the Pskov Pompeii", as it is sometimes called, an open air archaeological preserve. The Krom wall facing this way was exposed to assault. It was called Pershi or Persi, from the old Russian word "persi", meaning "chest". Enemy forces stormed the Krom from this side, where there were no rivers to protect it. To defend the wall, the men of Pskov carved a moat in the cliff on which the Krom stands. This moat, called the "Greblya", joined the Pskova and Veli- kaya rivers and was filled with water. It was very deep and the Pershi wall rose more than twenty metres above it. This wall is now more than half sunk into the ground, and the entrance to the Krom does not, in fact, lie through the gate, but through a "window" cut above the ancient gate. There were two gates, one at either end of the Pershi wall: to the right were the main gates - the Holy Gates, or Tyomnye (Dark) Gates, the main en-trance to the Krom, and to the left were the "Smerdy" Gates for the common people (peasants were called "smerdi"). There were two bridges across the moat: the Great Bridge, leading to the main gates (on the site of today's en-trance to the Krom), and the Smerdi Bridge, leading to the gates of the same name.
In the middle of the Pershi wall there was a belfry in the shape of a small, tent-roofed tower where the bells of Trinity Cathedral hung. Two of these bells were especially important: one summoned the people to the veche, attended by all the people, and the other, to the state council. (The belfry was built together with the Pershi wall in 1393, and afterwards rebuilt several times.) A second fortified wall guarding the main gates from the inside and called the zakhab was built near the Pershi wall. Perhaps due to its position inside the gates were called "Dark". State prisoners were held in cellars beneath this second wall. The road turned slightly uphill from the gates leading into the Krom and the interior of the Krom gradually came into view. By contrast with the narrow passageway of the "zakhab" the impression inside was magnificent - and this is the effect the architects aimed to create. Today this is one of the best spots to view the cathe-dral and belfry. Trinity Cathedral Trinity Cathedral divides the Krom's territory into two unequal parts. The smaller part lies in front of the cathedral and the larger part behind it. The cathe-dral stands close to the Pershi wall, the city, and the gates. The steps leading up to the cathedral almost touch one of the Krom's walls and the sanctuary apses lead up to the other wall. The wall on the south side of the cathedral is the most important one, for it was here that the Pskov veche, which had legislative au-thority, met.
It could make changes in the "Pskov Legal Code", made decisions on questions of war and peace, invited princes to rule over the city, and decided on construction, taxes, and capital pun-ishment. Resolutions were drawn up by the city council and presented to the veche for a vote. The entire free male population of the city took part in the veche. Representatives of Pskov's "sub-urbs" (the smaller fortified cities in the principality of Pskov) who were present in Pskov at the time could a also attend the veche. Inhabitants of each district of the city stood together at the veche and discussed questions among themselves, shouting out their approval or dis-approval. Sometimes disagreements led to enormous brawls. A podium stood above the veche square where the "current" and "elder" mayors, commander, and the prince sat, forming a presiding committee over the veche. (There were either one or two current mayors in Pskov at any given time.
"Elder" mayors were ex-mayors who then went on to serve on the state council. The commanders headed the Pskov home guard.) The prince did not have much authority in Pskov: he was simply the commander-in-chief of the troops. The prince's troops consolidated Pskov's military might. In peacetime, the prince - with representatives of the city - conducted court trials, for which he was "fed" (i.e. maintained). An in-competent prince could even be physi-cally kicked off the veche podium (the Pskov chronicle records one such in-cident). In 1978-79, an archaeological ex-pedition from the Hermitage Museum headed by Vasily Beletsky unearthed the foundation of Pskov's veche podium. It was located near Trinity Cathedral. In the 14th-century layer archaeologists found a stone semi-circle six metres in diameter. Remnants of a wooden floor were found inside it. Another such floor was found outside it half a metre lower down. The podium was located in the eastern part of the veche square; tradi-tion had it that those present should face east. Beneath this foundation archaeolo-gists found a stone foundation of the same shape - part of an earlier podium. If you walk to the southwest cor-ner of the Krom's inner grounds where Smerdya Tower stands (Smerdy Gates used to be beside this tower), you will see something unusual: you are walking on top of some buildings. Excavations have been carried out on this spot, and the arches of ancient buildings and walls going very deep into the ground have been unearthed; you can see the founda-tion of Smerdya Tower, which was large and round, and turned into a small, faceted tower above ground only during restoration work in the second quarter of the 19th century. You can see clearly that Trinity Cathedral stands on a cliff top, some idea of which you can get by comparing the level of the ground today by the wall and its previous level, as seen at the excavation site. (Earth was piled up by the fortress walls inside Pskov's Krom in the early 18th century, during the Northern War, when Peter the Great fortified Pskov; the "cultural layer", as archaeologists call it, meaning what is deposited over the centuries, also grew. No one lived in the Krom. There were storerooms built close together behind the cathedral, where a large green meadow lies today.
State and private property, and grain stores were kept here, as well as a powder store. The Pskov chronicle relates that there was a huge explosion of the powder stores during a fire in May 1608, when both of the Krom's walls - facing the Pskova and the Velikaya rivers - were destroyed. The Krom was guarded by dogs, and their food was kept in the Snetnaya Tower (from the word "sned", meaning "food" in Old Russianl When the bell-tower on the Pershi wall was destroyed, the Snetnaya Tower became the Trinity Cathedral bell-tower. The tower is older than the cathedral, as shown by its archaic masonry. An act of robbery inside the Krom was regarded as a serious crime punishable by death, along with treason, sacrilege, and horse-stealing. If you walk over to the Krom's north-west corner where Kutekrom Tower stands ("kuta" being the word for "cor-ner"), you will find yourself standing at the very spot where Pushkin liked to look at the Velikaya River. The 19th-century building behind Trinity Cathe-dral is now used as an exhibition hall.
Russian Academy of Arts
 The Academy is an interesting example of city homestead building of the beginning of the XIX century and of the architecture of the period called eclectical.
The Academy is an interesting example of city homestead building of the beginning of the XIX century and of the architecture of the period called eclectical.
The main building had been erected by the 1770s. And the city homestead had been formed by 1811. Its then owner and the future hero of the Patriotic war of 1812 major-general A. A. Tuchkov expanded the main house and built office premises in the court. The rest of the annexes appeared much later. The mansion got its modern appearance in 1870-1871, when it was completely rebuilt by a famous Moscow architect A. S. Kaminsky according to Rastrelly-s variant of neo-baroque. The architect enlarged the house, having preserved the main structure of the facade. He decorated it with beautiful stucco moulding, half-windows, a parapet with vases over the crowning cornice.
The main rooms were perfected in the same style, though the original layout of the building with its vaulted rooms of the first and second floors had been preserved. In 1899 the homestead passed into the hands of a well-known Moscow collector and manufacturer I. A. Morozov (who founded the famous collection of the West-European paintings and mainly French sculptures of the second half of the XIX century).
In order to place his enormous collection Morozov charged a famous master of Moscow modern style L. N. Kekushev with the task to eliminate all unnecessary decoration from the halls so as to give them ?museum severity¶.
In 1904-1906 the interiors of the mansion were redecorated in the neo-classical style. The only thing left from the former decorations was the Oak Hall. In 1908 the concert hall and the main staircase were adorned with ordered ornamental panels created by M. Denni and sculptures (by A. Maiol and P. Bonnar) which are now in the GMII collection. The building began to be called Morozov-s Gallery. After the collections had been nationalized, the Second Museum of modern Western painting was opened there in 1919.
In 1923 it merged with the First Museum of modern Western painting, which was formed on the basis of S. I. Shukin-s nationalized collection and was opened in 1918. The new-organized museum was called State Museum of modern Western Art.
Beginning with 1925 a branch of the Museum of the Fine Arts was located in the building. In 1948 the museum was eliminated and its funds were distributed between the Hermitage and Moscow Museum of the Fine Arts named after A. S. Pushkin.
The building was passed on first to the Academy of Arts of the USSR and then the Russian Academy of Arts. The Academy was created in 1947 and in 1992 it was reorganized into the Russian Academy of Arts. The stone two-storied dwelling-annex, located at the back of the court, is of great interest. It preserved its XIX century appearance: embossed first floor, elevated second floor, a jutted out cornice, a pediment over the central risalita and vaulted basements.
At the end of the XX century the inner court of the complex was covered with a glass vault. This fine decision gave a splendid opportunity to use that space as an extra show-room.
District: Downtown
Address: 21, Prechistenka St., Moscow
Underground: Kropotkinskaya
S. P.Ryabushinsky-s mansion
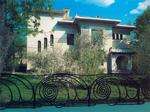 S. P. Ryabushinsky-s mansion v A. M. Gorky-s house-museum (M. Nikitskaya, 6) The mansion, built in 1900-1903 on the corner of Malaya Nikitskaya and Spiridonievka, is a classic example of what we call a modern style.
S. P. Ryabushinsky-s mansion v A. M. Gorky-s house-museum (M. Nikitskaya, 6) The mansion, built in 1900-1903 on the corner of Malaya Nikitskaya and Spiridonievka, is a classic example of what we call a modern style.
An academician of architecture F. O. Shekhtel erected an asymmetric two-storied building with a massive porch for a millionaire Stephan Pavlovitch Ryabushinsky. He was a banker and a manufacturer and held a high position among businessmen of the capital.
He was also an old Believer (staroobryadets) and possessed one of the best icon collections in Russia. The main facade of the building faces the church of Great Ascension, which is situated in the north. Besides the main facade there are several more facades.
All of them are absolutely unique and inimitable. They differ from each other and that is what makes them equal in value. The building represents a cube. It is tiled with bright glazed bricks. The mosaic frise is ornamented with irises. Large square windows cut smooth walls through. The irrationality of the facade combines perfectly well with the rationality of the interiors. The paneled interior rooms are grouped around the main staircase. The layout of the mansion is very comfortable and likeable and reminds the old Russian tradition. The interior fascinates with its refinement.
In the pre-revolutionary guides about Moscow the building was called pretentious and quaint and fanciful. Its appearance didn-t fit in with the Empire style masterpieces around in Tverskoy boulevard.
Though the unfamiliarity of the mansion could be explained by Ryabushinsky-s belonging to both bourgeoisie and old Believers.
Since 1919 State Publishing House had been located in the mansion. Then it was All-Union Society of cultural contacts with foreign countries. And at last the house was put at A. M. Gorky-s disposal.
Prominent representatives of western culture visited the writer in his house. So it promoted the part a writer played in the Soviet Russia perfectly well. In 1965 the writer-s museum was opened in the mansion.
District: Downtown
Underground: Tverskaya
Saint Michael's Castle
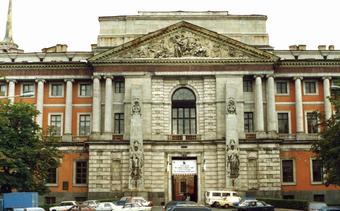 Saint Michael's Castle
Saint Michael's Castle
Architects: Vasily Bazhenov and Vincenzo Brenna
Address: Saint Petersburg, Sadovaya St.,2
Open: Mon. 10a.m.-4p.m., Wed.-Sun. 10a.m.-5p.m.
An original architectural memorial, Michael's (Engineers') Castle was built as the formal residence of Pavel I in 1797-1801. Architects Vasily Bazhenov and Vincenzo Brenna constucted an architectural fantasy on the theme of a Middle Ages castle. Carlo Bartolomew Rastrelli's memorial to Peter I was erected in front of the palace's main facade in 1800. After the death of Pavel I, the Primary Engineers' College moved there, giving the palace its second name.
Currently, a permanent exhibition of formal court portraits is displayed in Michael's Castle. This is the first attempt to create a national portrait gallery in Russia. The basis of the exhibit is made up of representative portraits of Russian monarchs from Peter I to Nicholas II and also numerous representatives of royal families, generals and state fig
St. Basil s Cathedral
St. Basil s Cathedral on Red Square, considered to be a true symbol of Russia and an integral part of Moscow scenery, is one of the most remarkable monuments and the supreme achievement of ancient architecture of the capital.
Great variety of architectural forms of the pillar-towers on the one hand and wild fantasy of the colorful decor and a rare unity of all the parts of the monument as a whole on the other indicate the brilliant talent of its creators who dared to boldly break the traditional canons of erecting a religious building. The building itself doesn t actually have the main entrance, so it s perceived as a round sculpture revealing itself in new, always interesting foreshortenings. The Cathedral was created in order to be seen perfectly well from different parts of Moscow.
The loss of the magnificent background of the distances of Zamoskvorechie against which the Cathedral could be seen from Red Square, turned out to be really great. But we have an opportunity to see the church against that background only in the Bolshoi Theater on the splendid scenery made by F. Fedorovsky for the opera Chovanshina . Pocrovsky Sobor, or the Cathedral of the Intercession of the Virgin on the Moat (the moat was dug along the citadel wall), was erected to commemorate the capture of Kazan capital of the khanate of Kazan and the last stronghold of Tatar-Mongolian invaders on the festival of the Intercession of the Virgin in October 1552.
Originally seven wooden churches (each of them dedicated to the saints on whose days the main victories of the Kazan campaigns took place) were built around the Cathedral of the Trinity, which already existed there. In 1555 architects Barma and Postnic began to raise a stone cathedral on a slight elevation on a massive ground floor.
The cathedral's composition is very unusual. It s the semibasement with eight pillar-towers grouped round the central tent roof. It is topped by a decorative tent roof bearing a small gilded dome. The main theme on which the cathedral's decoration is based, is frequently repeated tiers of kokoshniks. Three years later Barma and Postnik built the ninth chapel at the northeast corner of the cathedral housing the burial place of a Moscow famous holy fool Basil by whose name the Cathedral is now known. The open galleries with the stairs surrounded the walls of the Cathedral all over its perimeter.
At the end of the XVII century they were arched, and the staircase porches were covered with hipped roofs. Originally the facades and domes of the Intercession Cathedral were not painted different colours. The carved decorative details of white stone stood out boldly on the red-brick walls.
The sixteenth-century monument received its riot of colour in the two following centuries. The chapel and tent-roofed bell-tower also built in that period made the Cathedral look more picturesque. The interiors of the Cathedral are designed in a very interesting and unusual manner as well.
Narrow staircases and passages, not high churches contrast strikingly with the imposing exterior appearance of the Cathedral.
Thorough brickwork of the arches with their spiral design draws our attention. You can realize the real scale of this monumental building only having found yourself in the central church, narrow but vast in its dome. Pocrovsky Sobor repeatedly underwent partial reconstructions during the ages of its existence. Numerous repairs (including the major one done in 1898) were carried out without any appropriate scientific research of the ancient building. On May, 21 1923 the Cathedral became a branch of the State History Museum. Since then systematic scientific repairs are being carried out there.
District: Downtown
Address: Krasnaya Sq., Moscow
Underground: Revolution Sq.
Phones: 8-10-095 298-3304
St. Sophia Cathedral
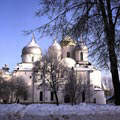
St. Sophia Cathedral - one of the most ancient Russian stone constructions - was founded by prince Yaroslav the Wise, his son Vladimir and the archbishop Luka, as a public place of worship.
This explains the fact that the church was dedicated to Sophia, meaning the Lord's Wisdom, the immensity of its size, and also the use of its southern gallery as a burial place of outstanding Novgorod citizens such as princes, archbishops and posadniks.
Since the 13th century the cathedral was regarded as the symbol of the city. A well-known saying went "Where there is St. Sophia, there is Novgorod." Such an attitude received further development in the beginning of the 15th century when the central dome was gilded, and a leaden pigeon, personifying the Sacred Spirit, was fixed on the central cross.
St. Sophia Cathedral of Novgorod is perfect from the architectural point of view. The architects from Byzantium and Kiev who designed it in the 11th century managed to convey the essence of the Novgorodian character through this only stone building of that time. Restraint bordering on severity, the powerful scope of thought and great strength are all elements of Novgorod culture. St. Sophia Cathedral of Novgorod differs from its Kievan predecessor in that the later building is more compact and seems to reach toward the heavens.
The original interior of the church has survived only partially. In the Martirievsky vestibule one can still see the images of St. Constantine and St. Helen, which date back to the 11th century and do not bear any resemblance to Byzantine frescos.
In the 12th century the work on covering St. Sophia Cathedral with murals and frescos was completed. Today only the imposing figures of prophets over three meters in height placed in piers of the central drum, the images of saints, the ornamental mosaics in the altar part and the expressive semi-figured deisus in the southern gallery remind us of the church's former magnificence.
In the old days St. Sophia Cathedral contained an altar partition which was adorned with monumental icons dating back to the turn of the 11 th -12th centuries (fortunately some of them have survived to the present time: "Our Savior on his Throne" (Museums of the Moscow Kremlin) and "Prophets Peter and Paul" (the Novgorod Museum)). Later, in the 14th -16th centuries a tall icon-screen was installed in the cathedral. The sparkle of the silver oklady (metal icon frames), the original bright colors of the icons brought here from the Uspensky and the Rozhdestvensky icon-stands, draw the full attention of church visitors, leading their eyes to the heights of the vaults and domes.
Today the only way to enter the church is through the northern gates, though during archbishop's services the main gates (western gates) are opened. These gates were designed and made in the German city of Magdeburg in the 12th century.
The belfry of St. Sophia Cathedral is situated to the southeast. This five-tiered tower rises above the Kremlin walls. At the bottom of the belfry five monumental bells are on display, the ten smaller ones having been recently returned to Novgorod and installed in the Nativity Cathedral of the Antoniev monastery. All of them suffered greatly during World War II.
The first mentions of the surviving building of the belfry date back to 1437, when the spring flood of the River Volkhov brought down the wall and the kolokolnitsa (the belfry). Two years later the archbishop Euphemy II built another belfry in the place of the old one. It was repeatedly remodeled, so now only architectural and archaeological studies and images of ancient icons give us any idea of its initial shape. But no reorganization changed the essence of this structure as the main zvony (chimes) of Novgorod.
Address:
Novgorod he Great, Russia
The Blue Bridge
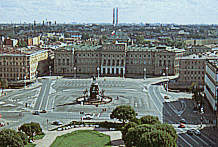 The widest bridge in the world.
The widest bridge in the world.
Right between St Isaac's and the City Hall there is a bridge that is very hard to see. It is as wide as the adjacent Isaakievskaya Square. And it currently serves as a parking lot. Yet, at 319' 2'' (97.3 meters) the so-called Blue Bridge (Siniy Most) is the widest bridge in the world. To the dismay of the people of St. Petersburg the Blue Bridge was not accepted as the Widest Bridge in the World by the Guinness Book of Records. The reason for this is unknown (probably there is no reason at all). If you find a wider bridge elsewhere in the world, please, let us know.
The Blue Bridge was designed by architect V.I. Geste and built of cast iron in 1818. In 1842-1844 it was reconstructed and widened to 319' 2''. The name "Blue Bridge" originated from the tradition of color-coding downtown bridges. Hence the lower part of the Blue Bridge is still painted blue.
The country estate of the Usatshev-Naidyonov family
 An outstanding architect D. I. Gilardi created the manor ensemble by the merchants Usatchevs- order in 1829-1831.
Supposedly it was A. G. Grigoriev who proceeded with the designing and building the farmstead in the 1830s. In the middle of the XIX century the Khludovs took possession of the manor. And then at the end of the XIX v beginning of the XX century the mansion passed into the hands of Naidenovs. An outstanding architect D. I. Gilardi created the manor ensemble by the merchants Usatchevs- order in 1829-1831.
Supposedly it was A. G. Grigoriev who proceeded with the designing and building the farmstead in the 1830s. In the middle of the XIX century the Khludovs took possession of the manor. And then at the end of the XIX v beginning of the XX century the mansion passed into the hands of Naidenovs.
The large house dominates over the farmstead ensemble. An eight-columnar Ionic portico distinguishes the central part of the building.
The portico is lifted on the ground floor arcade, which originally was open. There-s the main entrance to the court to the left of the house. Pair cast-iron lions and griffins form the decor of the main porch against a simple, but tasteful front background. Owing to large-scale premises, situated in the main court, it produces a sublime impression.
The location of the manor is used with an advantageous effect. A wide sloping ramp v the slope to the park v begins from a gorgeously decorated portal. White-stoned gates of the ramp are covered with cast-iron vases and two lying lions at the end of it.
Two round pavilions, closing the cross-alleys and a grotto near the ramp, remained intact till the present day. ?The Usatchevs-Naidenovs- manor, created in 1829-1831, is considered almost D. Gilardi-s best work. Perfect architecture, amazing murals, a unique hammered awning over the main entrance are splendid examples of the style of mature classicism.
The reconstructions of the manor distorted its appearance. But after the 1950 restoration according to I. Ruben and G. Solodkaya-s project the premises were given back their original architectural appearance. At the same time the decor of the main building was restored.
The picturesque farmstead park, located on the Yauza bank, is linked with the house with an ornamental ramp.
Unfortunately only two columnar pavilions and a grotto remained up to now. The Concert hall vanished long ago, the completely restored Tea house disappeared during a terrible fire.¶ At present a medical sports health centre occupies the manor.
District: Downtown
Address: 53, Zemlyanoy val St., Moscow
The House of The "Rossiya" Insurance Company
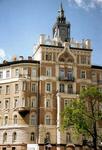
The house consists of two buildings. Its erection was sponsored by THE ROSSIYA INSURANCE COMPANY and performed by an architect N. Proskurnin in 1899-1902.
Despite the neighborhood of high buildings made of steel and concrete the house still engrosses our attention.
It is an integral part of the center of Moscow, which can hardly be conceived without the house.
The French architect Le Corbusier considered it to be the most beautiful building of the beginning of the XX century in the city.
At the beginning of the last century the building was regarded the biggest and the most comfortable house of our city. Such a high level of comfort was not yet familiar to Moscow.
During the civil war Russian Telegraph Agency (ROSTA) and the Main Artillery Department of the Red Army occupied the house.
The same house was used by the Literature Department, where a famous Russian writer M. A. Bulgakov worked after his arrival in the capital.
District: Downtown
Address: 6, Sretenskiy Bulv., Moscow
Underground: Sukharevskaya
The Kazanskiy station
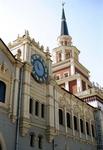
THE KAZANSKY STATION was built in 1862-1864 on Kalantchyovskaya Square by the Ryazanskaya Railroad order.
That is why originally the station was called Ryazansky. By 1894 one more railroad branch-line to Kazan had been constructed. Today the station links Moscow with Povolzhie, the Urals, Siberia and the Middle Asia. The erection of the station began in 1913 and came to an end only in 1940.
The neorussian design of the station was prepared by an architect Shusev. In order to make the building look magnificent and imposing, the architect put in one line a number of different in height, length, type of the roof and design pavilions.
Each building performed its own ?duty¶: a waiting-room, a restaurant, an administrative building. Ancient Russian architectural traditions, coming from Nizhny Novgorod, Astrakhan, Ryazan, were used in the design of the station. A tiered tower over the vaulted central entrance was built in imitation the Suumbeck tower in the Kazan Kremlin.
The restaurant interiors are trimmed in the spirit of a refectory and are decorated with Lansere-s scenic panels.
Such famous artists as A. Benua, B. Kustodiev, N. Rerikh participated in the exterior and interior decoration of the station. The Central palace of culture of railroaders is a part of the station ensemble and is attached to it on the side of Krasnoprudnaya street.
In 1950s a hall of local traffic was attached to the station. In 1987-1997 during the reconstruction of the station the original decoration was restored, the interior pavilions were enlarged and the station platforms were roofed.
District: Downtown
Address: 2, Komsomolskaya Sq., Moscow
The Kremlin State Palace of Congresses
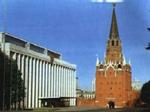
The Kremlin State Palace of Congresses is the world-s largest building with a theatrical performance stage (architects M. Posokhin, A. Mndoyants, G.Lvov, N. Kochetov). It was built in less than two years.
The architectural solution of the structure is ultimately laconic. Aluminum-framed plate glasses are giving the impression of lightness of the building, which is truly enormous by its volume. The auditorium of the Palace can seat 6,000 people.
The best troupes, orchestras and soloists are giving their guest performances at the Palace, when they come to Moscow on concert tours. It is also the permanent performance home of the Kremlin Ballet (its art director is A. Petrov). Premises of the Palace is also used for holding international conventions and conferences.
There is a banquet room under the hall that accommodates up to 2500 guests. The Palace has over 800 premises for different purposes. Being the only modern architectural structure on the Kremlin-s territory, the Kremlin Palace essentially represents the ultimate realization of the idea to build the notorious Palace of Soviets (and, at the same time, the degeneration of this very idea: from the project by B. Iofan and V. Tschuko to construct a gigantic monumental tower to a featureless building designed by M. Posokhin, who authored building up the Novy Arbat district).
Moscow paid dearly for constructing ?the country-s main building¶: first, the Temple of Christ the Savior was demolished and, later, a serious damage was done to the whole ensemble of the ancient Kreml.
District: Downtown
Address: Kremlin, Moscow
Underground: Alexandrovskiy Sad
The Nobleman-s Assembly

The Nobleman-s Assembly Okhotny Ryad, 2 The building of the Nobleman-s Assembly is one of the few works of M. F. Kazakov in which the style of the great master was preserved despite the numerous late reconstructions the building underwent.
The house was erected in 1784-1787 by Kazakov-s project for the Moscow Nobleman-s Assembly (which was created on the initiative of the prince A. B. Golitsin and M. F. Soymonov). The building became widely known thanks to its solemn and imposing Hall of Pillars.
In 1784 the Nobleman-s Assembly purchased the building of the former governor-general of Moscow V. M. Dolgoruky.
On the base of it Kazakov erected his monumental mansion with the homestead buildings attached to it. The large Hall of Pillars was situated in the centre with numerous adjoined drawing-rooms and halls located around. The main entrance faces Bolshaya Dmitrovka.
It is decorated with a six-columned Ionic portico. The corners were adorned with lower pilastered porticos. The main entrance was located in the part of the building that faced Okhotny Ryad. It was adorned with an arch put on doubled columns.
A three staired staircase led to the main suite of rooms. But the most remarkable sight of the building was the famous Hall of Pillars. The corinfic colonnade made of yellowish artificial marble and illuminated with the upper light made the building look solemn and exquisite at the same time.
In 1800 a three storied building was attached to the Assembly on the side facing the Georgievsky lane. In 1811 the house was enlarged. At the same time a decorated ceiling representing an eagle with outspread wings and surrounded by a thundercloud made its appearance in the Hall of Pillars.
In 1812 the building was greatly damaged by the fire. In 1814 it was restored by a M. F. Kazakov-s disciple A. N. Bakarev.
Unfortunately he didn-t manage to restore the decorated ceiling, so it was lost for us. In 1903 an architect A. F. Meisner bricked up the upper light and added the 3rd storey to the house. He lifted porticos up to the first floor and brought them into line.
On March, 30 1856 the Hall of Pillars witnessed Alexander II-s speech where he accented the necessity of setting the serfs free. P. I. Tchaikovsky, N. A. Rimsky-Korsakov, F. List, S. V. Rakhmaninov performed their musical works there. In 1880 F. M. Dostoevsky delivered his famous speech in connection with the unveiling of the Pushkin-s monument.
After the Revolution the building was passed on to the trade unions and was called the House of Unions. Different congresses of the Comintern and Profintern took place there.
Beginning with V. I. Lenin-s funeral the Hall of Pillars started to be used as a mourning hall to bid famous people and statesmen farewell. The building was under reconstruction in 1977-1979 and in 1995-1996. Today public activity and concerts take place in the Hall of Pillars.
District: Downtown
Address: 1, Bol. Dmitrovka St.
Underground: Okhotny Ryad
The Yauza Hospital
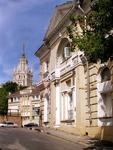
The mansion was built by a big iron-making plants- owner I. Batashov.
In 1879 the Yauzskaya hospital for unskilled labourers was placed there. Today this building is known as the ?Medsantrud¶ city clinic.
The large complex consists of the main building at the back of the court, two wings, a church built there in 1899, premises and a garden.
The mansion is situated in a very picturesque location. A beautiful view opens from a decorative loggia and a gallery.
The main building and the wings were erected in the spirit of the classicism of the XVIII-XIX centuries. The plastered bricks combined perfectly with the white-stoned details of the ornament and with the sculptures. After the 1812 fire the mansion was renewed and at the end of the XIX century it was restored and fitted to the needs of the hospital.
Unfortunately some details of its exquisite decoration and architecture have gone never to return. But the main facade facing the city and scenic architecture on the overfall of the relief remained hitherto.
The former mansion is an remarkable monument of the style known as Moscow classicism with sculptural and ornamental decoration as its most striking feature.
District: Downtown
Address: 9-11, Yauzskaya St., Moscow
Underground: Kitay-gorod (Kaluzhsko-Rizhskoy linii)
The Yuriev Monastery
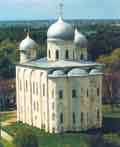
There exists a legend according to which the Yuriev monastery was founded in 1030. That year, after the decisive victory over the Chud tribes, prince Yaroslav the Wise decided to commemorate this event by erecting churches in Novgorod and Kiev and founding the town of Yuriev (now Tartu, Estonia), dedicated to his heavenly patron, St. George (Yuri). The Novgorod church was constructed on the way to the prince's summer residence, which was located in the village of Rakomo on the shore of lake Ilmen. Later a monastery grew around it.
The earliest documentary mentions of the monastery date back to 1119, when prince Vsevolod Mstislavovich founded "a stone church in the name of St. George, and a master Pyotr worked on it." Across the river in the Gorodishche area St. George Cathedral and the Church of the Annunciation were erected in 1103.
The significance of St. George cathedral increased even more when it became the place for the prince's chronicle-writing, while the church itself was used as the burial grounds for Novgorod princes. Here the mother of Alexander Nevsky and his brother Dmitry Shemiaka were buried along with many others. The cathedral impresses even the modern visitor with its size (height - 105 feet), length - 85, width - 78), bold elongated proportions, the severely outlined tower and the dynamic three-dome composition as well as with the magnificence and opulence of the interior decor, including a splendidly ornate gallery. The cathedral was painted in the middle of the 12th century. In 1902 the old painting was "renewed," which in reality meant completely re-done. The original frescos can still be seen only at the window slants and in the upper part of the ladder tower, where a small church was organized in the old days. Visitors must ascend 93 steps and the colossal figures of saints, as if born by the light streaming from huge windows, will surround you, making you a participant in their liturgy.
The complex of the Yuriev monastery constructions seems grandiose to us now, though the restoration work has not been completed yet. The complex comprises the 52-meter belfry and five buildings: the Eastern, the Southern, the Archimandrite's and the Northern wing with a belfry towering over it, joined from the east by a church and the Krestovosdvizhensky cathedral (of the Exaltation of the Cross), constructed in 1823.
Location:
Novgorod the Great, Russia
Uspensky Cathedral
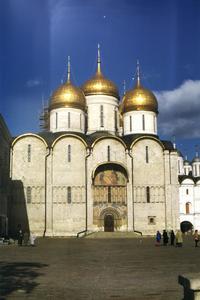
Uspensky Cathedral of the Moscow Kremlin
Date of creation: 1474 - 1479.
The author: Aristotele Fioravanti
Location: the State Historical-Cultural Museum - Reserve "Moscow Kremlin "
Material: brick, white stone
The five-domed Uspensky (Assumption) Cathedral, Moscow's main church, was the focal point of religious activity. This cathedral, with its five cupolas, was built as long ago as the reign of Ivan Kalita. Metropolitan Peter spent some time in persuading him that he should build a cathedral to the Holy Virgin in Moscow like the Assumption Cathedral in the capital city Vladimir. He told him: 'My son, if you listen to me, you will become renowned above all princes, and all your family and this city will be extolled above all other cities of Russia...' Construction of the cathe-dral began on 4 August 1326. In the following year, Moscow became the capital of the Vladimir-Suzdal principality, and later of all Rus.
By the end of the 15th century the church had become dilapidated, and in 1472 the Pskov architects Kryvtsov and Myshkin began construction of a new cathedral. Two years later, the building was nearing completion when it suddenly collapsed because of an earthquake - an extremely rare event in Moscow. Aristotle Fioravanti, a celebrated Italian architect, was invited to Moscow and entrusted with the task of building the cathedral from scratch in the traditions of Russian architecture. The Assumption Cathedral in Vladimir was once again taken as a model for the building, and so Fioravanti travelled to Vladimir in order to study Russian methods of building. The foundation for the new cathedral was laid in 1475, and in 1479 the new Assumption Cathedral was consecrated by Metropolitan Geronty. Unique examples of ancient art are preserved here: the Byzantine icon of the Virgin of Vladimir (11th century), and the icons of St.George (12th century) and the Holy Trinity (13th century).
Using the Assumption Cathedral as a model, one can observe the principles on which a Russian Orthodox Church is built. The Russian word khram, (that is 'cathedral'), comes from the Slavonic khoromy, which means 'house.' The church consists of three parts: the sanctuary with the altar, as a symbol of the Holy Sepulchre and the Throne of Christ, the central space within the church - the naos (which means 'boat' in Ancient Greek), and the vestibule, where in ancient churches one could find people preparing for Christian baptism, and others who were confessing their sins and temporarily bannedfrom participating in church services.
The Assumption Cathedral has a tall, five-tiered iconostasis, which is traditional for Russian churches. In Byzantium the iconostasis was a modest partition, separating the main area of the church from the sanctuary and the altar. Believers would place their icons upon it while praying before them. In Muscovite Rus very tall iconostases appeared, expressing a profound religious idea. The basic idea of the iconostasis was the unity of the Old Testament and New Testament churches in Christ.
The iconostasis consists of tiers, or ranks,: the first (lowest) tier is local. In central position are the Holy Gates symbolising entry to the Heavenly Kingdom. On the right is the Icon of Christ the Saviour, and on the left that of the Mother of God. The second icon on the right is always the local icon, that is, an icon of the holiday or saint in whose honour the church is dedicated. In the Assumption Cathedral the local tier was a symbol of the unity of the Russian land: it comprises iconsbrought from the apanage principalities which had united with Moscow. The second tier is called deisusny (from the Ancient Greek deisus - intercession). In the centre is the Icon of Christ in Majesty, and to the right and left there are John the Baptist and the Virgin with the evangelists praying to Jesus for the salvation of mankind. The third tier is called festival, and contains icons depicting the major festivals of the Orthodox Church. The fourth tier is for prophets, and in the centre there is the image of the Virgin on a throne with the infant Christ, and to her right and left there are prophets with scrolls in their hands, testifying to the imminent coming of Christ into the world. The final tier is for the Forefathers, with images of biblical patriarchs. The iconostasis is completed with the crucifixion or the image of a white dove as a symbol of the Holy Spirit.
The five cupolas in an Orthodox Church symbolise Jesus surrounded by the four evangelists. The church's cupola symbolises the firmament, and so inside it there is a depiction of Christ Pantocrator, as in the Assumption Cathedral, or of God of the Sabaoth, as in the Archangel Cathedral. The west wall of an Orthodox church usually has a painting of the Day of Judgement. This is the last thing that catches the eye when one leaves the church, and reminds one and all of the trials that we shall all face.
In 1547 the coronation of the first Russian Tsar, Ivan the Terrible, took place in the Assumption Cathedral, while from 1721 it was the scene of the coronation of the Russian emperors. The ritual installation of metropolitans and patriarchs of the Orthodox Church also took place in this cathedral, and their tombs are also to be found here. The patriarchate was abolished by Peter the Great and only restored after the February revolution of 1917. On 21 November 1917 the cathedral was the setting for the installation of Tikhon (Belavin), the Moscow metropolitan, as patriarch. Subsequently he was canonised. After the transfer of the Bolshevik government to Moscow services in the Kremlin cathedrals were prohibited. It was only with Lenin's especial permission that the final Easter service was held in 1918. The final moments of this Easter service was the subject of an unfinished painting by Pavel Korin entitled Farewell to Rus.
There is a story that in the winter of 1941, when the Nazis had already reached the threshold of Moscow, Stalin secretly ordered a service to be held in the Assumption Cathedral to pray for the country's salvation from the invading Germans. In 1990 the Assumption Cathedral was returned to the church, although a museum still operates within it.
Vladychnaya (Granovitaya) Palata
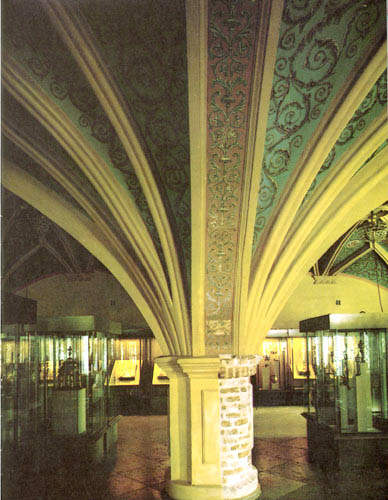 The Vladychnaya (Granovitaya) palata (1433) is practically all that remains of the once magnificent archbishops' residence. Its condition is typical to that of medieval buildings which have survived numerous reorganizations and repeated changes of the purpose of their use. Its ordinary and simple image hides a lot of interesting secrets. If we mentally remove the almost three-meter cultural layer, take away the vestibule, attached in the 19th century, return the pairs of conjoining pointed windows and elaborate conical portals to the facades, then something completely atypical for medieval Russian architecture will rise before our very eyes. These features, which are even more visible in the decor of the ceremonial hall with its combination of vaults and ribs, are quite obviously a consequence of the fact that by order of Euphemy II the Vladychnaya palata was designed jointly by Russian and German architects.
The Vladychnaya (Granovitaya) palata (1433) is practically all that remains of the once magnificent archbishops' residence. Its condition is typical to that of medieval buildings which have survived numerous reorganizations and repeated changes of the purpose of their use. Its ordinary and simple image hides a lot of interesting secrets. If we mentally remove the almost three-meter cultural layer, take away the vestibule, attached in the 19th century, return the pairs of conjoining pointed windows and elaborate conical portals to the facades, then something completely atypical for medieval Russian architecture will rise before our very eyes. These features, which are even more visible in the decor of the ceremonial hall with its combination of vaults and ribs, are quite obviously a consequence of the fact that by order of Euphemy II the Vladychnaya palata was designed jointly by Russian and German architects.
In the 15th century this chamber was intended for official receptions and sessions, but at the same time it was used for meetings of the Vladychny (Supreme) court of justice. Therefore, the fresco paintings decorating niches on the facades and walls of the hall itself, consist of both compositions on religious subjects ("Christ the Almighty"), and images of a purely decorative secular nature ("a plait," graceful flowers).
The importance of the Vladychnaya palata in the history of Russia can't be underestimated. It was here that on January 15, 1478 Ivan III made his famous statement: "We shall tolerate no veche bell in Novgorod, but shall rule our state as great princes ought to rule it."
One century later this chamber bore witness to the "grim feast," which the Novgorod prelate Pimen arranged for Ivan IV the Terrible in Novgorod and after which the city was subjected to a real massacre. Many generations of Novgorod citizens recollected it with horror. One legend claimed that so much hot blood had been spilled into the River Volkhov, that since then it would never freeze over even during the most severe frosts.
For a long time, from the 16th to the 19th centuries, the Vladychnaya palata served only as a church. Nowadays it houses the museum stocks and the Exposition of the Old Russian Decorative, Applied and Jeweller's Arts.
Location:
Novgorod the Great, Russia
Yaroslavsky Voksal
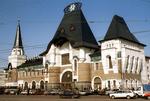
The station connects Moscow with the regions of the North , the Urals, with Siberia and the Far East, with the capitals of China, Mongolia, Korea.It was built in 1902-1904 by the famous master of Moscow modern style F.O.Schechtel.
The magnificent portal of the building which resembles ancient Russian ?terem¶-houses combines features of modern and neo-russian styles. The station reflects the image of the places to where it leads. It is one of the most prominent buildings in neo-russian style in Moscow.
Simple geometrical interiors used to be decorated by pictures of K.A.Korovin which are now in the State Tretyakov Gallery.
The platform was rebuilt by the project of architect L.N.Kekushev. In 1939-1940 the interior was changed by A.N.Dushkin and I.S. Kulikov`s picture ?Apple harvest in the Far East¶ was included in it. In 1965 the halls for local trains were reconstructed and a new building with a glass wall facing the platform was erected. In 1995 the station and its interior were reconstructed.
District: Downtown
Address: 5, Komsomolskaya Sq., Moscow
Previous |